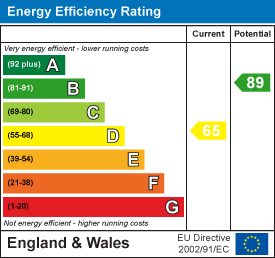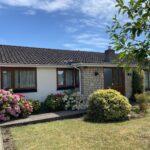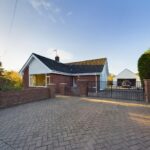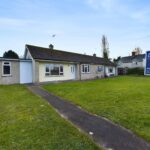Array ( ) Array ( )
Iles Court, Goatacre, Calne
Guide price £335,000
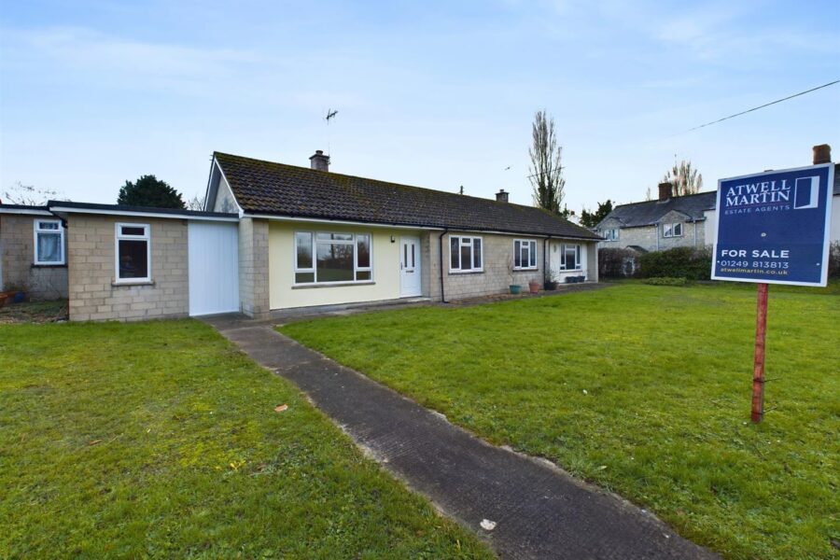

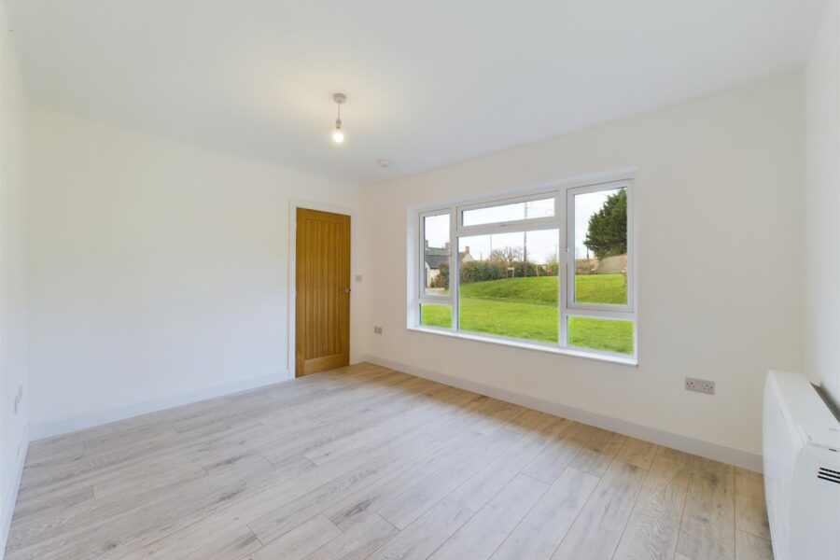



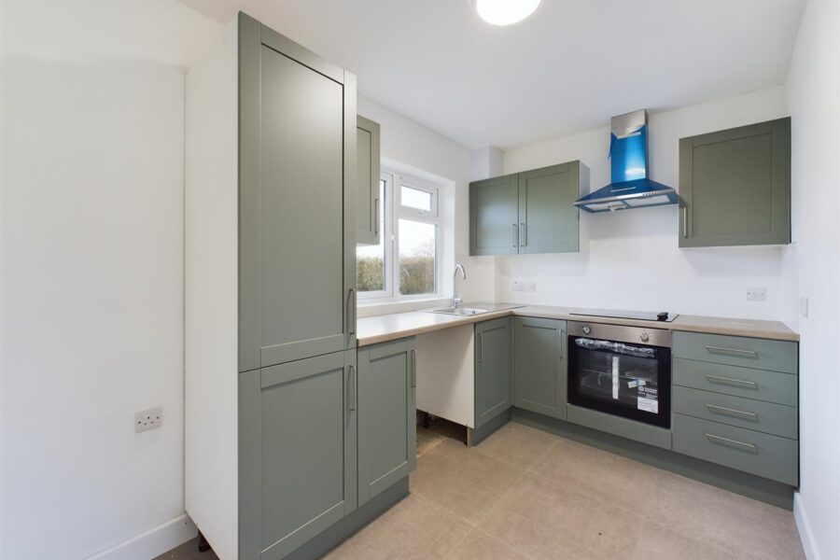
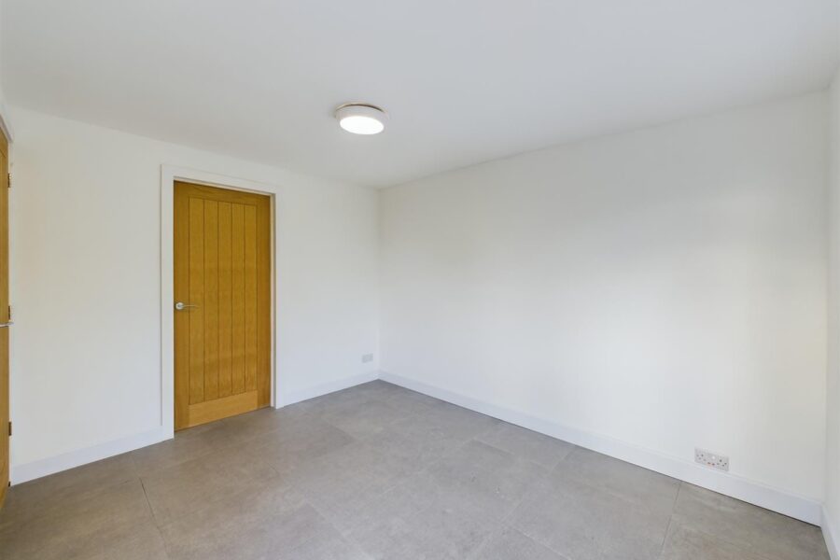
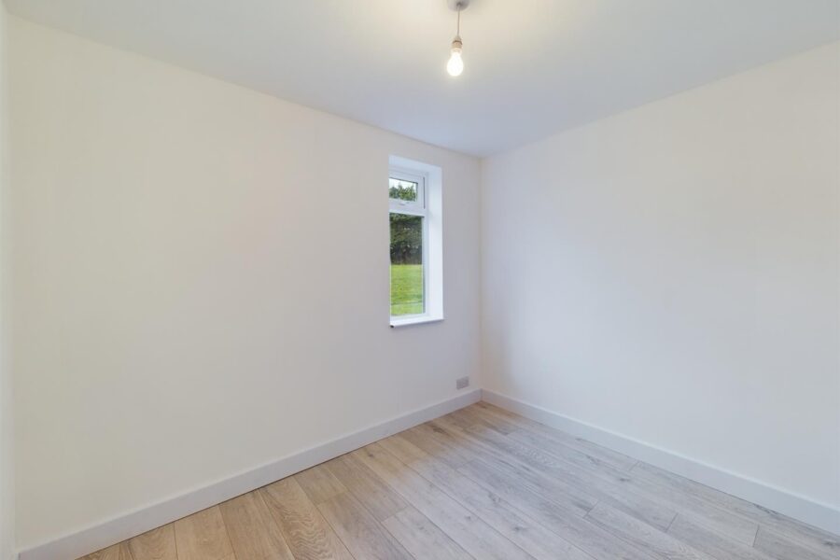
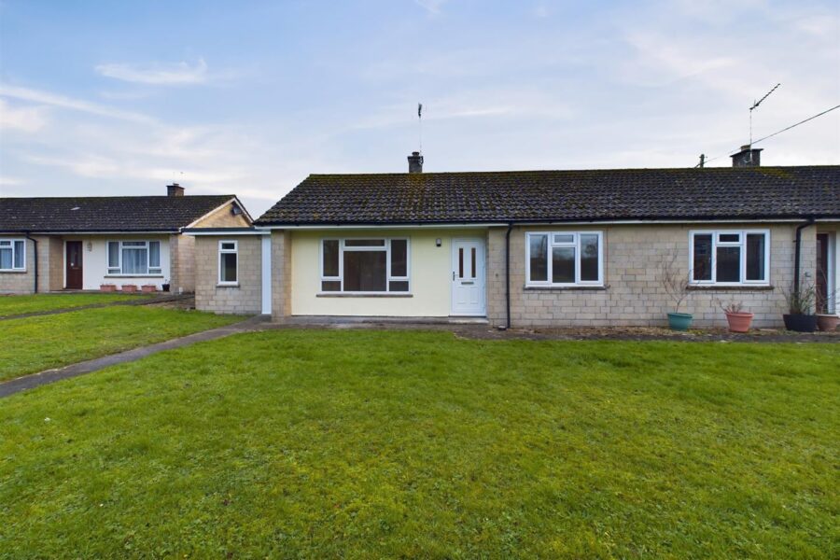
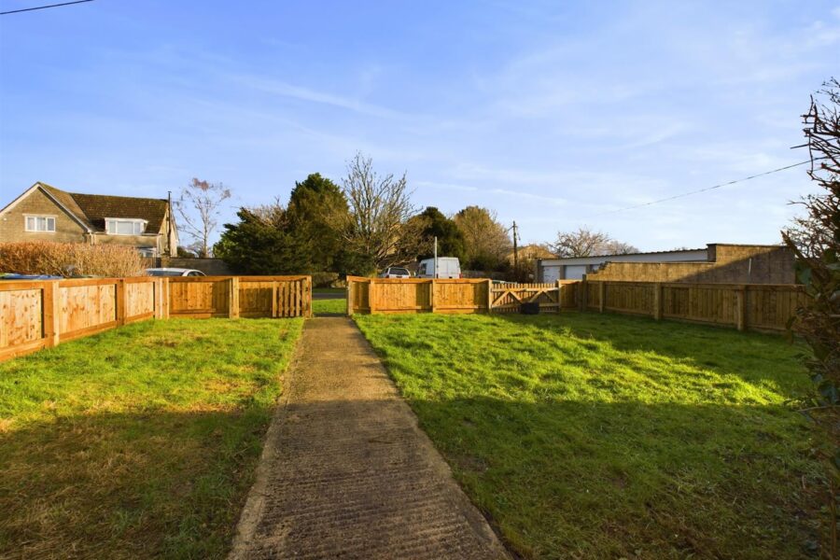
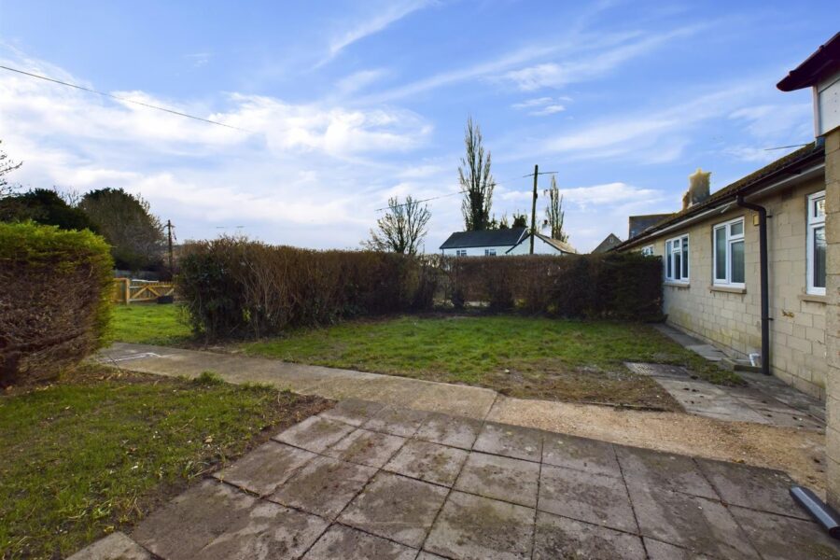
Nestled in the charming village of Goatacre, Calne, is this recently renovated three bedroom bungalow within Iles Court.
Upon entering, you are welcomed into a spacious hallway that leads to two inviting reception rooms, perfect for entertaining guests or enjoying quiet evenings with family. The natural light that floods these spaces creates a warm and inviting atmosphere throughout the home.
The bungalow features three well-proportioned bedrooms, each offering ample space and flexibility to suit your needs, whether as guest rooms, a home office, or a children’s play area. The single bathroom is tastefully designed.
The recent renovations have enhanced the property, ensuring that it meets modern standards and is accompanied by a large garden plot.
Key Features
Full Description
Nestled in the charming village of Goatacre, Calne, is this recently renovated three bedroom bungalow within Iles Court.
Upon entering, you are welcomed into a spacious hallway that leads to two inviting reception rooms, perfect for entertaining guests or enjoying quiet evenings with family. The natural light that floods these spaces creates a warm and inviting atmosphere throughout the home.
The bungalow features three well-proportioned bedrooms, each offering ample space and flexibility to suit your needs, whether as guest rooms, a home office, or a children’s play area. The single bathroom is tastefully designed.
The recent renovations have enhanced the property, ensuring that it meets modern standards and is accompanied by a large garden plot.
Location : Goatacre is a small village situated along the A3102 between Calne and Royal Wootton Bassett just South of Lyneham, a beautiful area for walking. The village also offers a local Cricket team and Social Club. Larger centres nearby include Chippenham (10 miles) and Swindon (14 miles). Junctions 16 and 17 of the M4 Motorway are both easily accessible, whilst a mainline railway station at Chippenham provides regular services to London Paddington.
Accomodation : Upon entering the property you are welcomed into the entrance hallway. Bedrooms one and two are located on the righthand side, both with views of the front or rear garden. The bathroom is centrally located off the hallway and offers a modern bathroom suite with shower over the bath. Accessed via the hallway is the bright and spacious living room with pleasant views of the front green. The kitchen is towards the rear of the property and offers a variety of wall and base units providing plenty of storage as well as a built in single oven, induction hob and extractor. There is space for a fridge freezer and dishwasher. The traditional airing cupboard, located in the hallway has been adjusted to a utility space which could house both a washing machine and tumble dryer. The dining room is adjacent to the kitchen with a back door into the rear garden as well as a large window, creating a bright and open space, great for entertaining with the kitchen being so close. Bedroom three is accessed via the dining room and could therefore easily be a home office if a third bedroom is not required. All flooring throughout has been replaced with laminate of various styles.
Externally : The front garden is mainly laid to lawn with a small pathway providing access to the front door.
The rear garden is the real show stopper, a great, wide plot with plenty of space for landscaping or for any keen gardeners to create an oasis.
On street parking to the rear.
:
Contact us about this property
| Call us on 01249 813813 | |
| res.calne@atwellmartin.co.uk | |
| 6 Bank Row, Church Street, Calne, Wiltshire, SN11 0SG |


